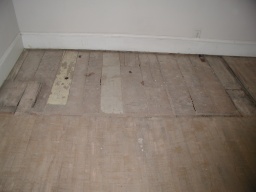
| < back | table of contents | next > |
The northeast corner of the living room has this cutout that is theorized to have been the hearth for the central fireplace. The theory is complicated by the support beam right underneath, however.
Here's a floor mounted outlet that existed in the original hardwood flooring in the center of the living room.
Here is a doorway that once existed between what is now guest head and the living room.
Here is one of many cutouts in the floor that looks like it was once a register for heating the house.
These cutouts in the floor of the chapter room were from the original main staircase.
In the ceilings you can see damage from the fire in 1946. In this section of the Living Room ceiling you can see where the joists were charred round by the fire and supported with new joists. This section was also painted, possibly to encapsulate the smoky odor.
A window that once existed between the kitchen and dining room. You can see that it was filled in using trim from a window or doorway.
Here's some original baseboard hidden behind a wall in the kitchen.
As with all houses of this age lighting and other utilities changed as technology developed. However it was easier to put new technology in than take the old out, so it's all still in there.
Here we see a bunch of utilities in the wall of the chapter room. There is a bunch of duct work that was probably for a forced air heating system. You can also see pipes for gas lighting and lots of knob and tube wiring.
Also in the chapter room, we currently have a candle sconce on either side of the fireplace. However, looking from behind it is obvious that the candles were preceded by gas and electric sconces.
Guest head gives us another example where gas gave way to knob and tube electrical wiring before modern wiring was put in place.
A cache of clothing, mostly socks, was found in the ceiling over guest head and the library. It looks like they were used as a nest for squirrels.
A section of Pit Proper's floor was dug up to replace a leaking sprinkler pipe. This uncovered hints of a previous floor under four inches of concrete. It looks like an edge of a circular or semi-circular brick layout was uncovered at the doorway to Pit Proper and quarry tile (like we installed for SPUR) in Pit Proper, itself.
A present from work week 1993 behind the walls of the dining room:
| < back | table of contents | next > |