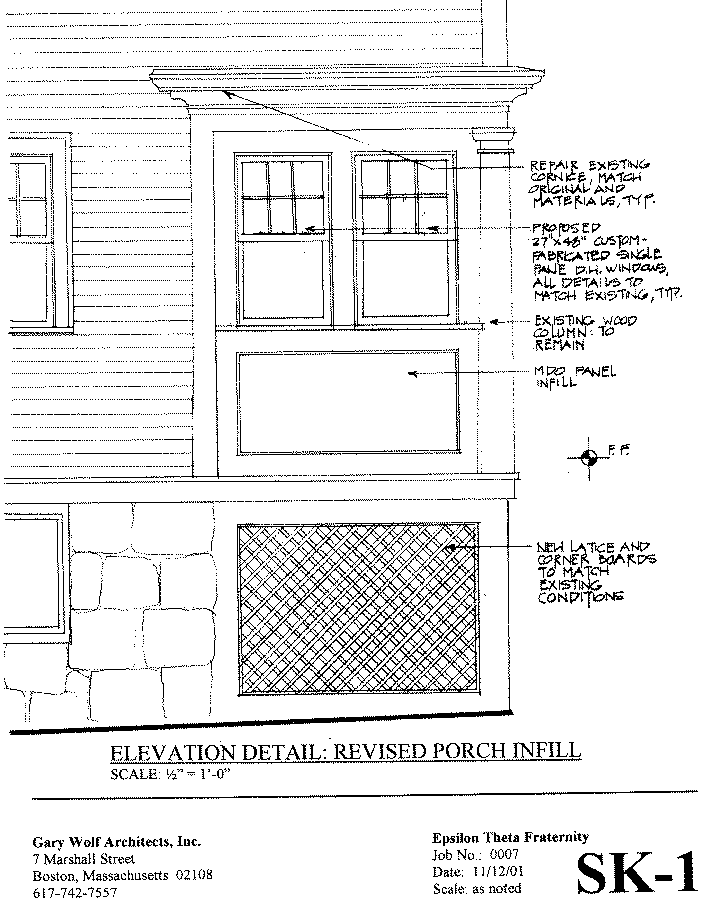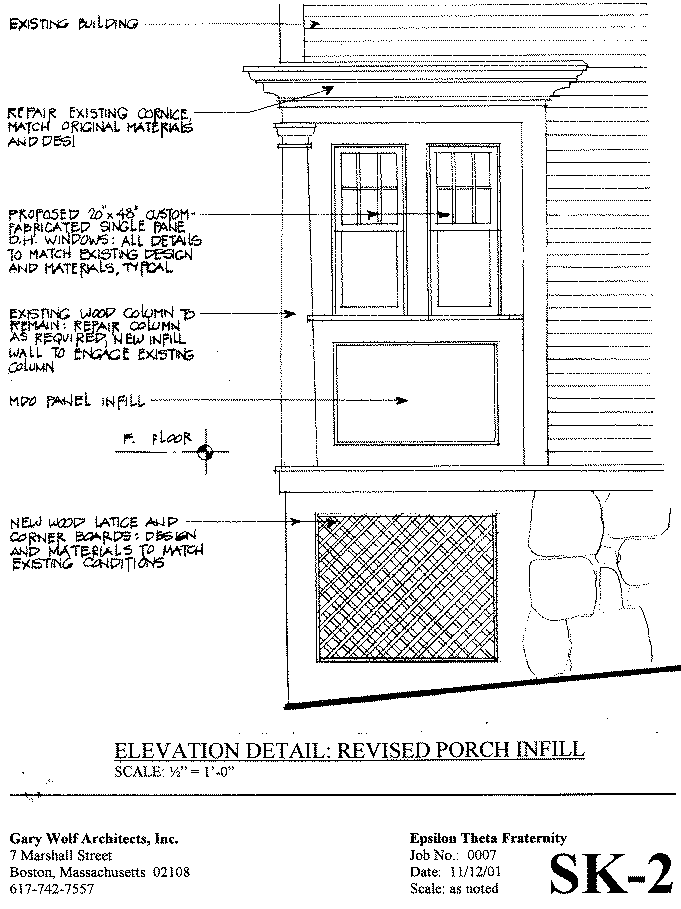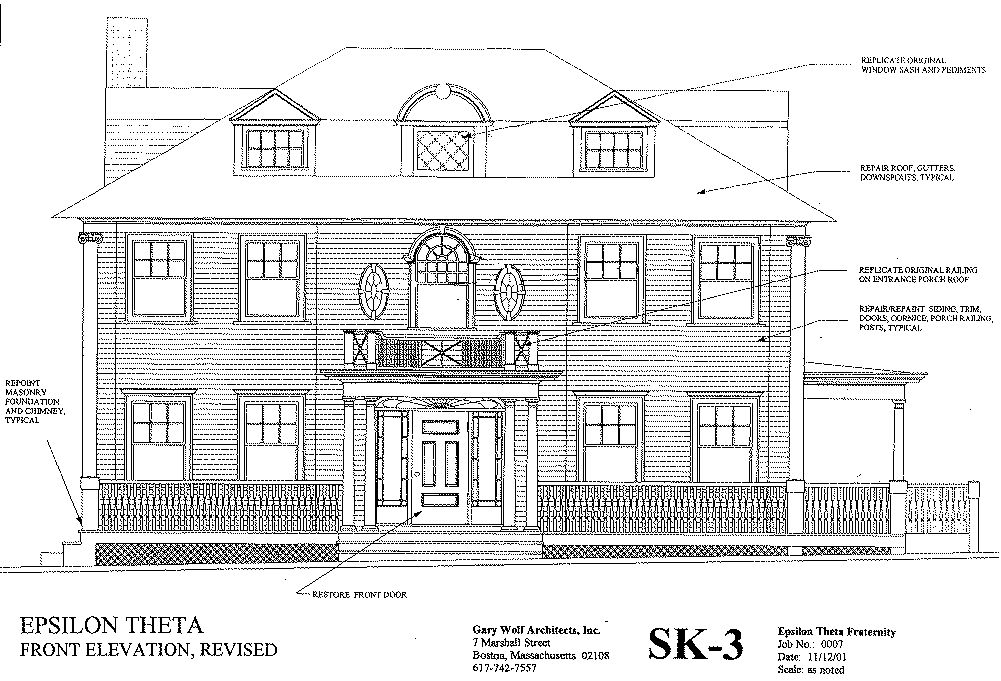
|
SPUR |
Brookline Preservation Commission Approval
- Expansion of the kitchen into the existing rear (northeast) porch
- Replication of historic front door, side lights and fan light at front entrance
- Addition of a slate chimney cap on northwest chimney
- Replication of historic balustrade on roof of entrance portico
- Replication of historic sashes in dormer windows on front elevation
- Replication of historic balustrade between dormers on front elevation
(That is, restoring the railings between the dormers that exist in early photos of the house.)
At the meeting, the commissioners generally approved of our restoration attempts and were happy that we were restoring some of the historic features. However, they wanted to see the site before approving our plans. (Actually there was a lot of discussion about the front porch railing that is replacing existing conditions, so the commissioners did not have the authority to reject those plans.)
The commissioners then met at the house a couple of weeks later for the site visit. They had two main concerns with our plans. They were concerned with how we were planning on restoring the railings between the dormers in the front of the house that had existed before the space between the dormers was enclosed to enlarge the dorm. The suggestions that they wanted to see implemented was too costly, both in money and time, for a cosmetic change, so the SPUR committee dropped it from the wish list.
The other concern was that we preserve the column that is currently part of cook's porch when we fill in the kitchen. The Preservation Commission indicated that it was very unusual for houses like ours to have any detail in the rear of the house and wanted as much detail preserved as possible.
At their November meeting, we presented revised drawings of the kitchen in-fill (see below). The Commissioners were happy with our modifications and quickly approved our projects.
Other Exterior Projects
Additionally, two items did not need approval by the commission since the roof is not visible from the street and the porch railing replacement is replacing an existing condition.
- Addition of a roof over basement stairs in rear
- Replacement in-kind of balustrade on porch in front
Drawings
Here are the drawings presented to and approved by the commission in November:Kitchen infill - east elevation

Kitchen infill - north elevation

Front elevation
